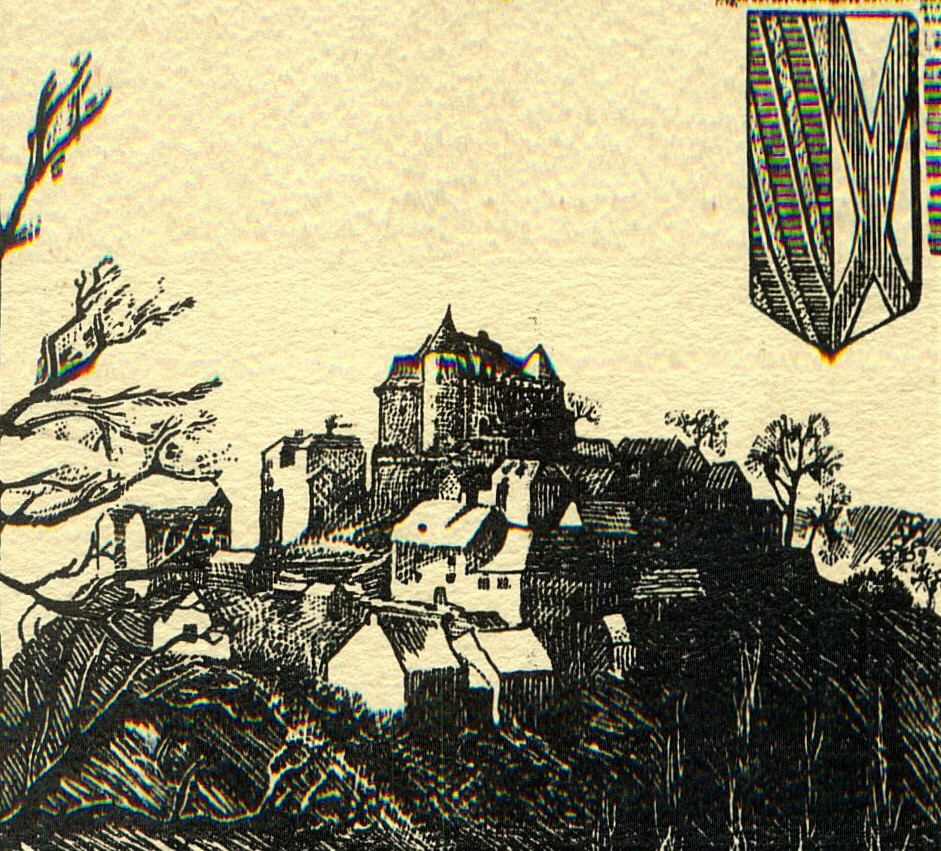 The
Ranums'
The
Ranums'
Panat Times
Volume 1, redone Dec. 2014
The Mercy church near the Hotel de Guise
I have written elsewhere about the Mercy church where Mlle de Guise
had a chapel,(1)
but I lacked the space to
pull together the available evidence about the church itself. For years
now, people doubtlessly have been asking questions about this church and
its musical devotions: What was the church layout? Where was Her
Highness's chapel? Where were the musicians positioned? How many
musicians conceivably could have fit into this relatively small church?
Having recently published on this site
excerpts from the ceremoniale of the
order, I will now present my thoughts and findings about the church
where the Mercedarian fathers conducted these ceremonies.
Mademoiselle de Guise's chapel
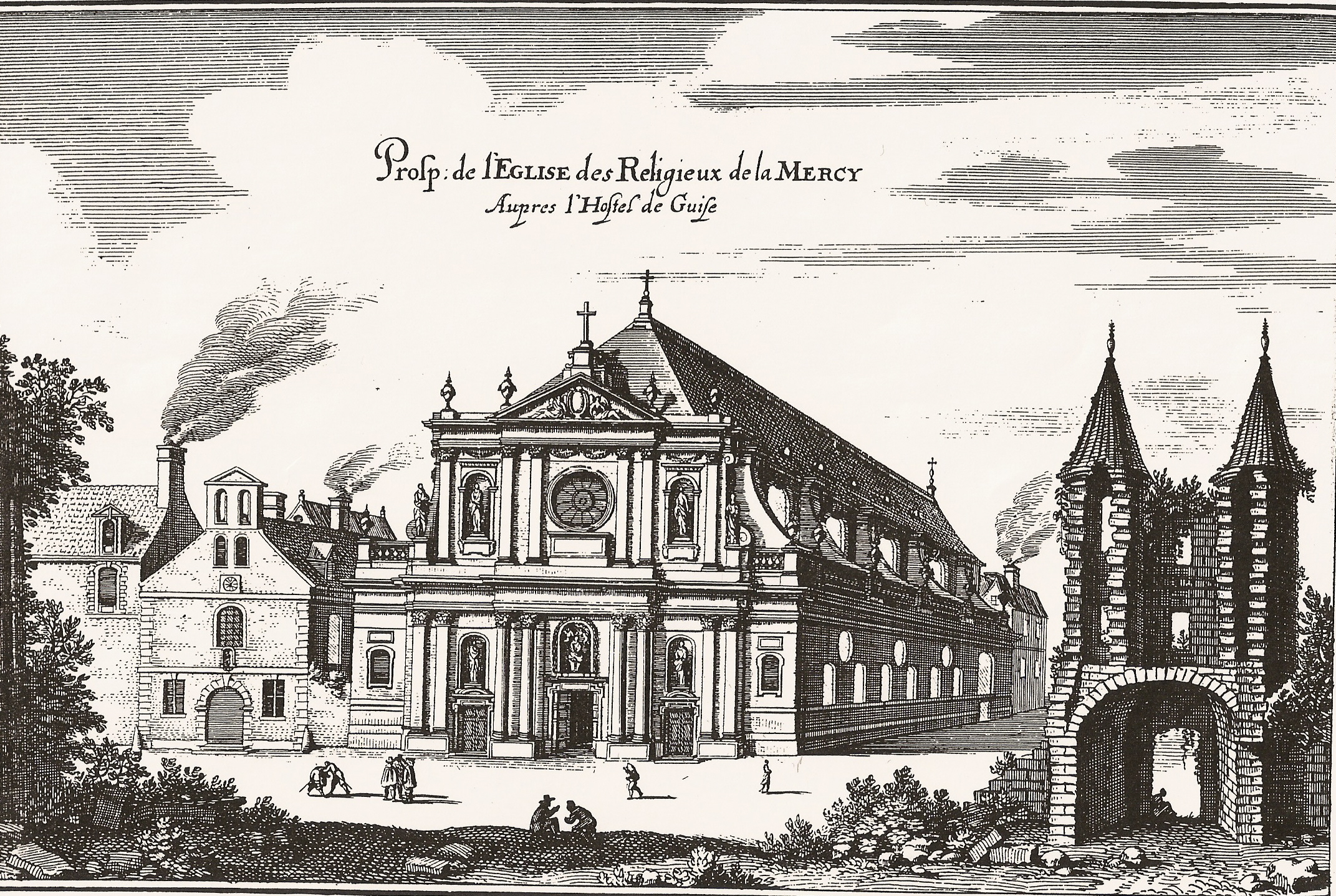
We know that there were four chapels on each side of the church, and that Mlle de Guise's chapel was closest to the altar, "adjoining the convent buildings." From there she is described (see below) as passing along a "corridor" so that she could reach her chapel without being seen by other worshipers. In other words, she entered the main convent door to the left of Gaspard Merian's seventeenth-century engraving.
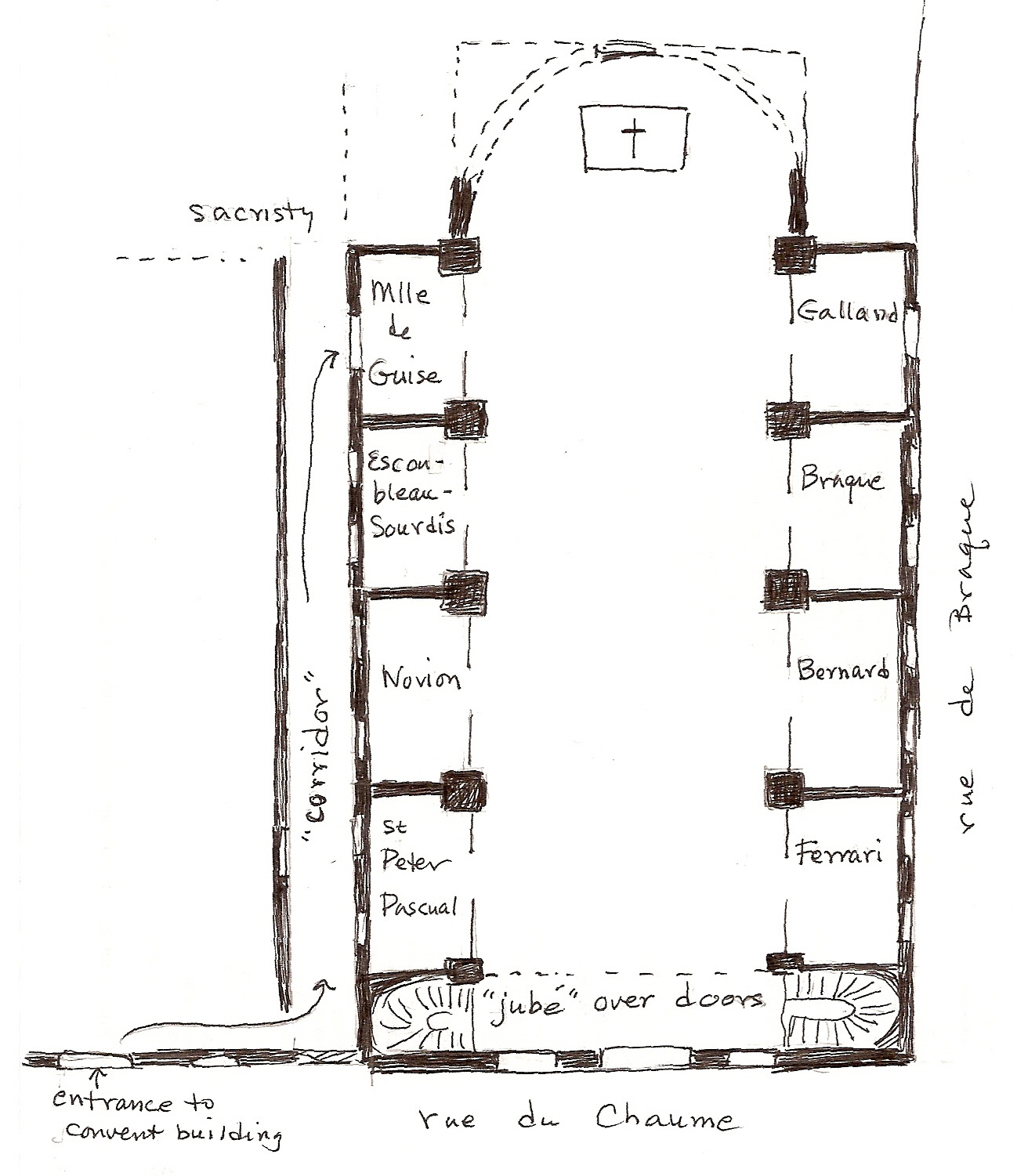
Next, just behind the ruined little fill-in wall shown in the engraving, she passed down a "corridor" between the church and the monastic building all the way back to a small door that was surmounted by a large window like the one visible along the rue de Braque, near the rear of the church. The arrows on my plan suggest the route she took, presumably in her sedan chair.
The chapel had not been used prior to 1675, when the fathers "gave" it to her. The reason for its apparent undesirability is suggested by the fathers' statement about this gift (see below). The only way the sacristan and apparently the clergy as well could move between the sacristy and the church was to pass through this particular chapel.
Thanks to this seventeenth-century engraving of the church exterior,
and to an inventory of the contents of the new church drawn up in 1657,
a tentative reconstruction of the layout is possible. In addition, a
contract drawn up in 1654 and a floor plan of the area just inside the
front doors, permits us to determine the width of the facade and to
extrapolate the proportions of the rest of the church.
Mlle de
Guise's chapel is described as the "first" on the convent side. But does
"first" mean the one nearest the three entry doors in the facade? Or the
one nearest the altar? The inventory of 1657 provides the answer: the
compiler began numbering the chapels nearest the high altar, then
progressed toward the door. Thus the Ferrari chapel, the "fourth" one on
that side, was described as being "near the door of the Hotel de Guise,"
which is just cater-corner from the Mercy church.
At the right edge of the Merian engraving we see the Porte Clisson (the medieval entry door of the Hotel de Guise), depicted as a ruin. The rue de Braque, which runs along the right side of the church, is concealed by the Porte Clisson.
A tentative reconstruction of the Mercy church
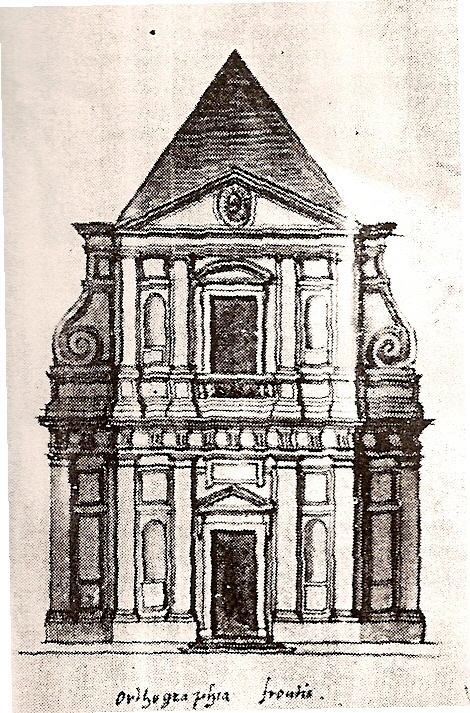
The facade of the Mercy church, as depicted in the Merian engraving, was
designed during the 1630s or 1640s, but the details were not completed
for many years. This facade is very similar to the project for the
facade of the Jesuit Novitiate, made circa 1630. Owing to its relatively
deep side chapels, the Mercy church was, however, somewhat wider than
the Novitiate chapel. This does not rule out using the Novitiate chapel
as a point of departure for a tentative reconstruction of the Mercy
church, because churches of that style were built upon predictable
proportions. For example, the arcades through which one entered the side
chapels tended to be twice the depth of a chapel; the width of the nave
was approximately double the width of these arcades; and the church was
approximately twice as long as it was wide. These proportions shaped the
floor plan of the chapel of the Jesuit Novitiate, which, as the floor
plan indicates, was 8 toises wide and 17 toises long.
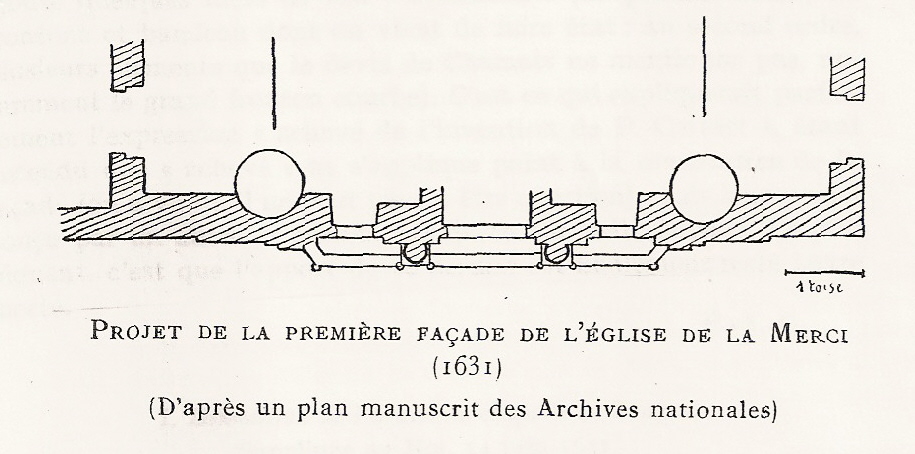
Indications in toises are priceless evidence for deducing the size of a structure. For example, using a seventeenth-century drawing of the Mercy church, with its precious indication (at the lower right) of a "toise," we can determine that the facade of the Mercy church was 10 toises wide. (In other words, this church was considerably larger than the Novitiate chapel.) A toise was just about 6 feet long (a bit short of 2 meters). We therefore know that the church facade of the Mercy church was 60 feet wide (approximately 20 meters). This same drawing permits us to calculate that the depth of each chapel was approximately 1.5 toises deep, from the side wall to the grill that closed the chapel off from the nave. From the center of one pilaster to another, the arcades sheltering each chapel were approximately 3 toises wide. Translated into modern measurements, this means that the chapels themselves were roughly 8.5 feet (not quite 3 meters) deep and 15 feet (somewhat short of 5 meters) wide. That would leave approximately 6 feet (2 meters) for a curved or flat apse/choir behind the altar which I suggest by the short, thick piece of wall on my floor plan. I perhaps made the apse/choir too deep; and it probably had a flat wall rather than a rounded one. Indeed, a contract dated 1654 refers to building a mur mitoyen at that end of the church, a flat wall that abuts the flat wall of the property just behind it. As a result, the final arcade of the nave would come to rest upon two stone pilasters in that rear wall:
Item convient faire de neuf le mur mitoien à l'aboutissant de lad. eglize ... dans lequel mur sera érigé deux pillastres de pierre de taille dure à l'alignement des autres pillastres des chapelles, pour servir à porter la retombée des deux arcades qui seront faites à costé du grand autel, pareilles aux autres six arcades qi sont déjà faites. ...(2)
In other words, it is quite possible that the high altar of the Mercy church was closer to the Guise and Galland chapels than I suggest in the dotted portion of my floor plan. Indeed, it cannot be ruled out that the church had virtually no apse/choir, and that the high altar was situated between or just beyond the fourth arcades. If so, from her chapel Mlle de Guise had a more or less direct view of the priest celebrating mass; she could receive communion through the chapel grill; and any music emanating from that curtained chapel would appear to be coming from the apse the church.
But do these measurements based on a partial floor plan and the proportions of a Jesuit church bear any relationship to the proportions of the church as illustrated by Merian? They do indeed. I made a little paper ruler that subdivides the facade of the Mercy into 10 units, each unit representing a toise. One discrepancy was immediately obvious: Merian's doors are too far apart! That is to say, the distance from the left edge of the left door to the right edge of the right door is 1 toise too long. As a result, the side chapels are approximately a half-toise too shallow.
What about the elevation? Can we trust Merian? The statues on the facade provide us with a ruler of sorts with which to verify Merian's representation. These statues are known to have been 8 feet tall, that is, each was somewhat over 1 toise in height.(3) Using my little paper tape-measure based on Merian's drawing, I determined that the statues in the illustration are indeed just over 1 toise tall. On the other hand, the "oval" window in the facade which is neither oval nor round in Merian's rendering was supposed to be "douze à quinze piedz de largeur."(4) In other words, it was a bit larger than Merian depicts it: a bit over 2 toises, compared with Merian's 1.5 toises. In sum, Merian strayed from the exact architectural proportions, but the discrepancies do not make a significant difference.
If the other proportions in Merian's engraving are equally close to the mark, then we can propose that, from the ground to the peak of its roof, the Mercy church was 10 toises high (about 60 feet, or just under 30 meters). In other words, the church was so squat that it fit nicely into a square. (By contrast, the more svelte chapel at the Jesuit Noviciate, where the side chapels were very shallow, would be inscribed within a rectangle.)
My illustration of the interior elevation of the Mercy church is based upon a drawing of the interior of the Jesuit Novitiate in Paris.(5) The Jesuit drawing depicts architectural elements very much like those mentioned in a document about the Mercy that dates from 1654: "pilasters," "Doric order," chapels within "arcades," a "coved vault" over the entire church. In the decorative, band-like arches that emerge at right angles from the tops of the pilasters and cross the vault of the nave, there would be architectural ornaments, flat surfaces, and roses: "arcs-doubleaux au droict et aplomb des pillastres qui seront ornez d'architectures, tables et rozes."(6)
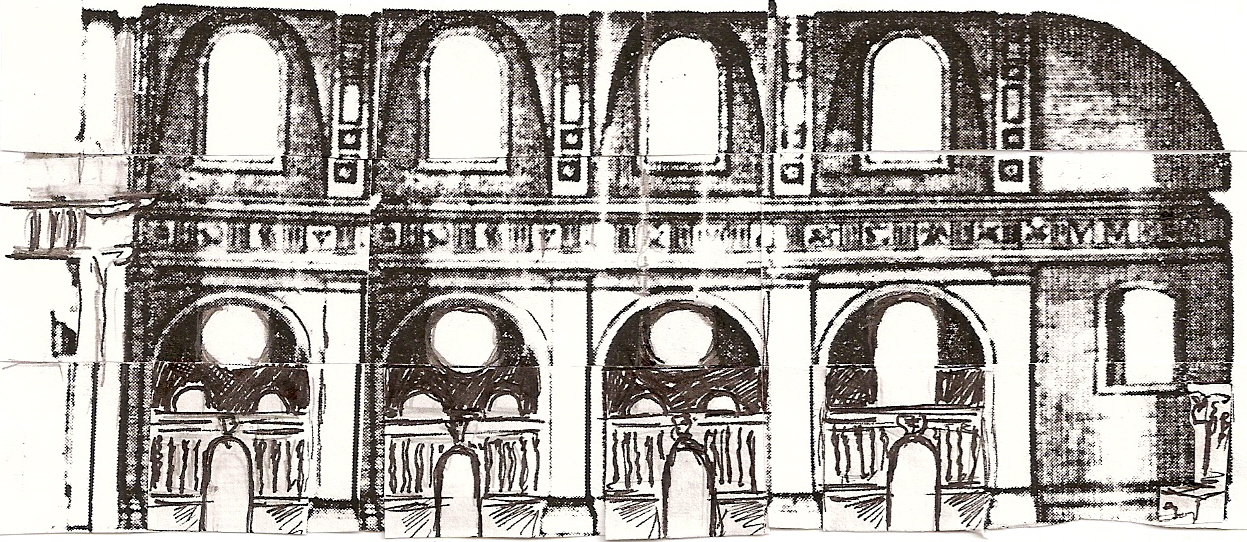
I snipped horizontally through both rows of windows in the Jesuit drawing, to suggest the more squatty interior elevation of the Mercy church. (This almost certainly created a disproportion that would have disconcerted a seventeenth-century architect!) I also modified the chapels so that the fenestration would conform to Merian's engraving. Finally, since the sources allude to closed chapels with coats of arms and vaulted ceilings, I filled each arcade with a low wall topped by a grill of thin, turned wooden balustrades and broken by an arched door surmounted by a coat of arms. In the Jesuit chapel, the arcades of the chapels are approximately 1.3 times higher than they are wide (the width being calculated from the center of one pilaster to the center of the next one). I made them somewhat lower for my squatty Mercy church. In short, the chapels at the Mercy which I have calculated were about 8.5 feet deep and were set into arcades that measured some 18 feet wide from mid-pilaster to mid-pilaster were some 20 feet high. Each of these chapels contained sufficient space for private devotions; and in Mlle de Guise's case, there was adequate room for her to worship, with the Guise Core Trio in attendance. There was likewise quite enough room to conceal the entire Great Guise Music in her chapel during the 1680s, with the princess presumably sitting in the nave surrounded by her guests.
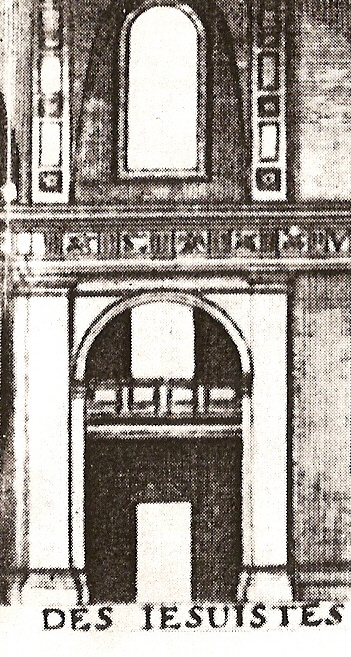
Or perhaps she sat in one of the little "tribunes" that were added above at least two chapels at the Mercy in the late 1660s and which can be seen the detail from the Jesuit Novitiate. In fact, we know that on Holy Saturday, April 1687, a "beau concert de voix et d'instruments" was held at the Mercy, and that the guests were "les personnes distinguées de leur voisinage." (Yet another hint that the Mercy church was viewed as a "neighborhood" rather than a citywide institution!) The church, however, was besieged by music lovers from other parts of the city ("le bruit .. s'estant repandu en plusieurs endroits de la Ville, attira chés eux un si grand concours ..."). The crowd became aggressive, and "quelques détérminés voulurent s'aller placer dans une tribune qui estoit gardé pour les amis et bienfaiteurs de la maison."(7) Tribune can, of course, be translated several ways: organ loft, bleachers, balcony. In this instance, the source probably was referring to these little galleries above private chapels that permitted benefactors to see and be seen.
For readability I do not show these galleries. They doubtlessly ran just below the bottom of the round window and must have seemed to rest atop the two classical arched windows. However useful or prestigious these galleries might be to the holder of the chapel, they presented a distinct drawback: a tiny staircase would have to be constructed inside the individual chapels to provide access from below, in the process devouring otherwise useful space.
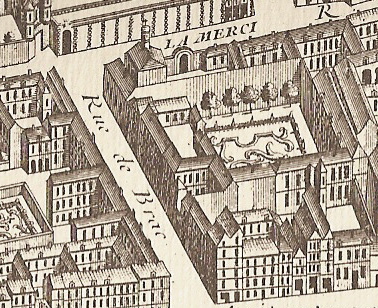
Readers may protest that although the Mercy church appears massive in Merian's engraving, on the Turgot-Bretez plan, begun in 1734, it was actually very small. Why, readers perhaps ask, did the conscientious draftsmen who went out and sketched buildings, street after street, for Turgot-Bretez make the Mercy church so short? On that map the Mercy church is not a rectangle with a roof so steeply pointed that it rises above the triangular fronton, as in Merian. Rather, it is a near cube, and along the street a false front rises above a shallowly pitched roof. Cottart's eighteenth-century drawing of the Mercy facade resolves this conundrum.
When the Mercy convent was modified/rebuilt in the early 1720s, the facade was modified, the side chapels were eliminated, the roof was lowered, and the nave apparently was shortened proportionally. Gone was the rectangular church, approximately 20 meters (60 feet) wide and 40 meters (120 feet) long, that was consecrated in 1657. (These measurements are to be compared with those of the Novitiate chapel, which was 17 toises long and only 8 toises wide.) This seventeenth-century church would have stretched along the rue de Braque, almost to the private house shown behind it in Merian's engraving. In its place, within a convent that centered upon its large garden, stood a squarish church that occupied only a small corner of the 24-by-52 meter plot owned by the fathers.(8)
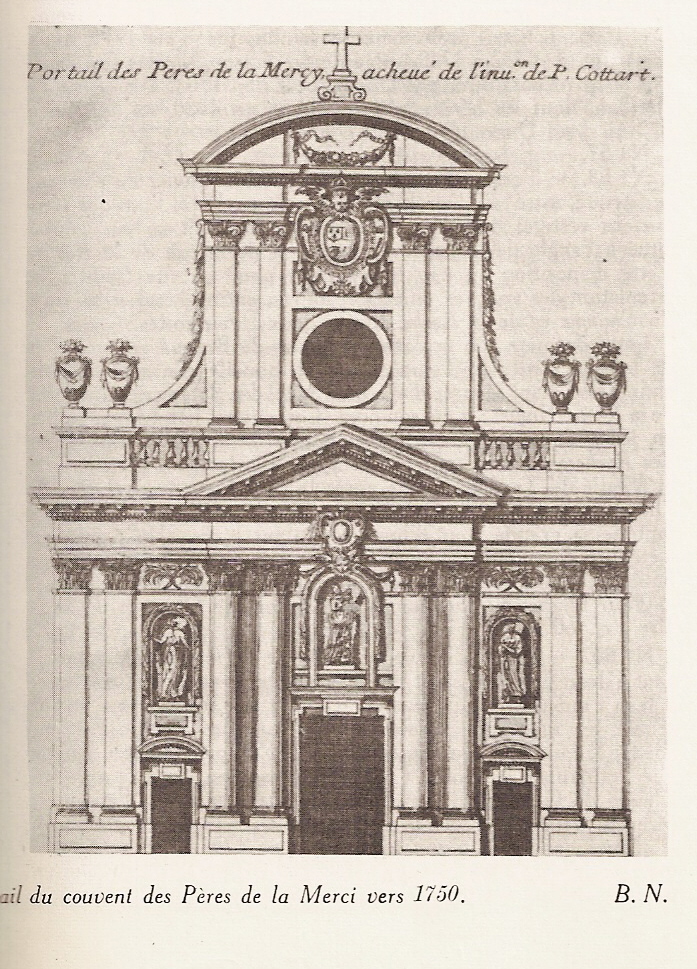
An inventory of the Mercy church drawn up in 1657 provides other bits of information about the layout of the church. It talks about a "tribune du coeur [choeur]": "Les deux grands tableaux de St Pierre Nolasque et de St Raymond qui sont au-dessus de la tribune du coeur à costé de la vitre que feu Monseigneur le Duc de Guize a donné etoient anciennement à costé de l'autel,"(9) "the two paintings ... which are above the choir tribune, next to the window given by the late duke of Guise, were formerly beside the altar." A tribune is a gallery that can hold people, and so the tribune in question presumably was deep enough and solid enough to support the weight of several people. (In this instance, the source clearly was not talking about the little galleries over the chapels.) Should we conclude that the choir was separated from the nave by a rather solid screen and gallery like the sixteenth-century jubés at Liesse or Saint-Etienne-du-Mont? Perhaps, but it is difficult to imagine two large paintings propped up on that sort of gallery and blocking the view down the elegant arched nave to the high altar.
There is another way to interpret the expression tribune du choeur. The very year when that inventory was drawn up, Loret made it very clear that this Guise-given window was nowhere near the apse-choir of the church: it was the large oval (or round?) window on the facade, and it was mirrored by an oval window above the high altar, given by Pierre (?) Habert de Monmort:
On dit que Monseigneur de Guize donne une Vitre à cette Eglize, ... pour pozer sur la grande porte. Et ce sage Mommor ... a donné cét autre en ovale que l'on void sur le Maitre-Autel.(10)
In other words, the tribune in question did not separate the choir
from the nave. Rather, it was located just behind the facade, below the
large window. In short, the expression la tribune du coeur, "the choir
tribune," refers to a loft from which a "choir," choeur, could sing, not
to a barrier between the "choir" and the nave of the church. The full
sentence now makes eminent sense: a large painting filled the space on
each side of the round window. From below it must have looked as if
these pictures were supported by the "tribune" and perhaps they
actually were. That, at any rate, is my interpretation of the evidence.
My drawing therefore shows a choir loft flanked by narrow spiral stairs
just inside the entrance door, between the two round columns shown on
the floor plan with the toise (but omitted from my floor plan). Readers
may, of course, prefer to imagine, instead, a thick and rather archaic
barrier near the altar that virtually obscured worshipers' view of the
mass.
Be it a rood screen or a choir loft, this tribune was the "jubé"
from which lay musicians sometimes performed:
Monsieur N.___ s'est ruiné a donner des vêpres à ses maitresses. Il empruntait pour cela le jubé des pères de la Merci, vis-à-vis l'hôtel de Guise ... Tout le monde parloit de ce vêpres, parce qu'on s'y étoit servi de violons, et que pour lors on n'étoit pas accoutumé à en entendre dans les Eglises.(11)
Did Henri Du Mont place some, or all of his musicians in this jubé when his motets were performed in January 1659 in honor of Saint Pierre Nolasque?(12) And what did Marc-Antoine Charpentier do?
The interior of the church and its eight chapels
The archives of the Mercy provide a few more clues about the interior of the church and the devotional objects it contained. The pulpit was decorated with a painting that depicted captives being redeemed from the Barbary pirates, an activity for which the Mercy fathers were renowned. Several chapels probably all eight of them were "closed," that is, they were separated from the nave by a decorative grill topped by a "frontispice" bearing the family coat of arms. These enclosures, doubtlessly doubled with curtains on the chapel side of the grill, permitted chapel holders to close themselves off from prying eyes.
Loret has told us that the high altar stood below an ornamental oval window. In 1668 some bas-reliefs and two statues of angels by Laurent Mangnier were added to the altar's "frontispice," that is, its upper cornice. The altar was also "enrichy du grand tableau donné par feu Madame de Chaumontel." According to Germain Brice, "deux belles figures de François Anguière, sculpteur habile et estimé, qui représentent saint Pierre Nolasque et saint Raymond, patrons et instituteurs de ces Pères,"(13) were eventually added to the altar. (The convent archives suggest that this took place in 1663.) The statues subsequently were gilded, thanks to gifts from the Gallands and the Bernards.(14) The locations of two other paintings Saint Mary Major, and the Virgin, the latter offered by Branjon, the Guise physician are not specified.
Branjon was not the only Guise householder to make a gift to the convent. The Gadrets, from father to son the Guises' concierge, gave a white satin altar cover. Gifts from various members of the House of Guise, offered from the 1620s on, were lavish: Mlle de Guise's late half-sister, Mlle de Montpensier, had given a green altar set, which their mother, Henriette-Catherine de Joyeuse, duchess of Guise (d. 1656), subsequently replaced. (Since Montpensier died in 1625, it is clear that the Guises attended Mercy services at the old "chapelle de Brac," prior to the beginning of construction on the church in 1632.) Madame de Guise had also given black altar ornaments trimmed with the Guise arms and skulls. Then, in 1674 presumably for the mass at which Charpentier's "mass for instruments instead of an organ" (H. 513) was performed Mlle de Guise gave "un ornement du grand autel et crédances de moire argent à bandes de point d'Angleterre et de soie aux armes de Mademoiselle de Guise, chasuble, diacre, soudiacre et pluvial de mesme, estimé par Mr Leger 1500 lt." Among the silver objects in the sacristy were "2 petits chandeliers de Mlle de Guise."
This visit to the tentatively reconstructed Mercy church will end by a stroll past each chapel in turn.(15) Perhaps we will be able to nod to some Mlle de Guise's neighbors in devotion. If not, we will at least sense the ambiance of the church as a whole. The promenade starts with the chapels that run parallel to the rue de Braque:
The "first" chapel on that side the one closest to the altar was dedicated to Saint Pierre de Nolasque. It belonged to the Galland family, wealthy financiers reputed for being adept at "laundering" (blanchir) money. In return for the privilege of occupying this chapel, the Gallands had given the convent 12,000 livres, plus 8,000 livres for masses. In 1656 Angélique Le Camus,(16) the daughter of a notary and the widow of Jean Galland, a lawyer and secrétaire au conseil, gave the Mercy fathers 30,000 livres as a memorial to her first husband. (In 1648 Angélique had married President Jacques Le Coigneux of the Parlement of Paris, bringing him a enormous dowry of 400,000 livres.) Additional gifts included tapestries and objets d'art. Eighteen years later, her legacy to the Mercy was allocated for the purchase of a cabinet organ; but a delay in delivery prompted Mlle de Guise to step into the breach and order Charpentier to compose his Messe pour plusieurs instruments au lieu des orgues (H.513). The chapel, which was closed off from the nave, housed a painting of Nolasque by Sébastien Bourdon.
The "second" chapel on that side belonged to the Braque family, who had founded a hospice and chapel on the site in the fourteenth century and had continued to protect the establishment until 1613, when Marie de Médicis insisted that the site was turned over to the Mercy fathers. When the fathers began construction of a new church, the Braques became involved in a lawsuit with the fathers. They claimed the right to select a chapel of their choice to compensate them for the disappearance of the old "chapelle de Brac." The religious were obliged to turn the new chapel over to the Braques "entièrement bastie, close et en estat." In other words, this chapel too had a grill to close it off from the nave. In addition, the fathers agreed to pay to have the Braque arms carved on the ceiling vault and above the door in the grill that separated the chapel from the church proper. Lastly, the fathers had to move three old family tombs into this new chapel, at the convent's expense.(17) (This detail suggests that the chapels were spacious enough to house three life-size sculptures of bodies lying in state.) In 1657 the Braque fondation was about to run out, and the Beringhens were about to take over the chapel. (I did not attempt to learn whether the Beringhens did in fact do this.) In 1668 Laurent Mangnier constructed "two tribunes over chapels," one of them above this particular chapel.(18)
The "third" chapel was dedicated to Saint Raymond Nonant, another Mercy saint. It was occupied by Monsieur and Madame Bernard, who were declared "co-founders" in 1657 and who were given the chapel in return for their generous contributions to construction costs. (I did not succeed in identifying the commis who bore the very common family name Bernard.) As Loret wrote in April 1657: "un commis, un Monsieur Bernard, de ses biens a fait tant de part par une ferveur catholique pour achever cette fabrique, qu'elle ne seroit pas sans luy en l'état qu'elle est aujourd'huy."(19) During the years that followed, Bernard, a "grand bienfaiteur," organized several musical devotions: In August 1658 sieurs de La Barre and Bertaut performed at a "concert en musique pour remercier Dieu de la guerison du monarque"(20); and in September 1660 Bernard sponsored a "motet en musique" by Lully.(21)
The "fourth" and "last" chapel on that side the one near the "porte de l'hôtel de Guise," that is, just inside the door that opened onto the rue du Chaume was acquired in March 1662 for 9,000 livres, by a maître d'hôtel of Louis XIV and chevalier de l'Ordre du Roy named Dominique Ferrari. His wife was Magdaleine (or Marguerite?) d'Angenoust. Ferrari closed the chapel off and at his expense decorated the altar with a picture of the Virgin, Saint Domenic, and Saint Margaret. In 1664 a modification was made to this chapel: Ferrari agreed that an opening could be made in the vault. For a bell pull perhaps?
On the other side of the church, parallel to the convent courtyard, the "first" chapel from the high altar it is described as "attenant le Couvent" was empty in 1657: "à présent vacante," reads the inventory drawn up that year. Madame Housset was thinking of acquiring it. But she did not, owing perhaps to the fact that the chapel served as the passageway between the sacristy and the church. Almost twenty years later it went to Mlle de Guise, who saw the passageway as a distinct advantage. The convent archives for July 4, 1675, show that she received the chapel as a gift:
Le R.P. Commandeur a proposé au Conseil du Couvent qu'il avoit esté averty que Mademoiselle de Guise souhaitoit avoir une chapelle dans notre Eglise avec une porte dans le courroir [couloir] par laquelle elle pourroit entrer de la Rue dans ladite chapelle sans estre veue, ny passer par dedans l'Eglise. Il a esté arresté que le R.P. Commandeur iroit offrir à Son Altesse la chapelle qui est à l'opposite de celle de Monsr Galland, en y reservant un passage pour aller de la sacristie au grand autel, et l'entrée de la rue dans le courroir joignant l'Eglise sans aucune condition. Lequel offre Son Altesse Mlle de Guise a accepté.(22)
Acting on the assumption that the wealthy princess would remember them lavishly in her will, the fathers had granted her the chapel gratis. Post-1688, one of the fathers added, with evident exasperation:
Elle [la chapelle] a esté donnée depuis à son Altesse Madlle de Guise, qui pour touttes choses nous a laissé en mourant 300 lt de rentes sur le duché de Guize sans charge.
Mlle de Guise soon surrendered the chapel at the Feuillants of the rue Saint-Honoré that her family had held since 1610. She spent the 3,000 livres obtained from that transaction, "avec autres de ses deniers, à la decoration, ornament et embellissement d'une chapelle qu'elle faict faire dans l'Esglise de la Mercy proche l'hostel de Guise..."(23) The document does not describe these "embellishments."
In the late 1650s the "second" chapel on that side of the church, dedicated to Saint Thomas, belonged to the Escoubleau-Sourdis. Prior to 1634, the Sourdises had occupied a hôtel built on what had once been Braque land, just adjacent to the Mercy, on today's rue des Archives. In other words, as was the case for the Guises and for the Bailleuls, who since circa 1637 had lived just across from the church, on the rue de Braque the Mercy, and its devotions honoring the Virgin, constituted for the Sourdises not only a link to the past, but also a link to a unique devotional site in their own neighborhood. The Escoubleau-Sourdis belonged to a family that had been loyal to the Crown for generations. Their favor in the early seventeenth century owed much to a cousin, Gabrielle d'Estrées, whose influence on Henry IV accounts for the nomination of François (d. 1628) as archbishop of Bordeaux (his brother Henri, d. 1645, succeeded him). Other members of the family held high offices at court, governorships, and high commissions in the army. A probable acquirer of the chapel (at a time when Gaston de France, Duke of Orléans, was living at the Hotel de Guise) might be Charles, maréchal de camp, gouverneur de l'Orléanais, du Pays Chartrain, et du Blésois, who died in 1666, aged 78. In September 1678 the nephew of Christophle de Roquette (Mlle de Guise's intendant) and Gabriel de Roquette, bishop of Autun (her "Tartuffe"), was buried in this chapel.(24) If there was a personal connection between the Escoubleau-Sourdis and the Roquettes, I did not come upon it in my research.
The "third" chapel on that side had been purchased by Nicolas Potier de Novion, president in the Parlement in 1645 and later first president, 1678-89. (I was unable to determine whether the Potiers lived in the neighborhood.) In 1665, Jean-Paul Gaudoin, bourgeois de Paris, gave money to found a "Litanie du Saint Nom de Jésus," so a holy water font bearing his name was affixed to the wall of this chapel.(25)
The "fourth" chapel does not seem to have been attributed to anyone prior to 1674, when it was dedicated to the newest Mercy saint, Saint Peter Pascual.
Footnotes:
1. "... Au Lieu des Orgues" 1674: une canonisation au couvent de la Mercy de la rue du Chaume," in C. Cessac, ed., Marc-Antoine Charpentier, un musicien retrouvé (Sprimont: Mardaga, 2005), pp. 111-16; and Portraits around Marc-Antoine Charpentier (Baltimore, 2004), pp. 205-12. A third article, "Il y a aujourd'hui Musique à la Mercy,..." appeared in the Bulletin Charpentier in 1996 but was not reproduced in the above volume. I plan to retype it and put it on this site.
2. A.N., S 4285, devis et marché, March 28, 1654, partially reproduced by E.-J. Ciprut, "Les Architectes de l'ancienne église de la Merci," Bulletin de la Société de l'histoire de l'art français, 1954, p. 207.
3. Ciprut, p. 202. The seventeenth-century pouce and pied were slightly larger than today.
4. Ciprut, p. 207.
5. The illustrations of the Noviciate chapes in Paris were borrowed
from Pierre Moisy, Les Eglises des Jésuites de l'Ancienne Assistance
de France (Rome, 1958), II, pl. LXXV A and B, and pl. LV.
6. "Devis
et marché, ... 1654," Ciprut, p. 207.
7. Nouvelles extraordinaires du mardi 15 avril 1687, quoted in full in "Il y a aujourd'hui musique à la Mercy..." and kindly provided to me by Jérôme de La Gorce.
8. Hillairet, Dictionnaire historique des rues de Paris, 1964, I, p. 104, gives the measurements of the lot. The conventual buildings were rebuilt in the 1720s. The doorway and courtyard seen on Turgot's map have survived, 45-47 rue des Archives, but the church and most of the convent is gone.
9. A.N., LL 1559, fol. 3v.
10. Jean Loret, La Muze historique, ed. Livet (Paris, 1857-78), II, April 1657.
11. Menagiana, in Ana, (Amsterdam, 1799), probably written in the late 1650s.
12. Henri Quittard, Henri Du Mont (1610-1684), un musicien en France au XVIIe siècle (Paris, 1906), p. 46.
13. Germain Brice, Description, ed. of 1752, II, pp. 94-95.
14. Ciprut, p. 208.
15. The chapels are discussed in A.N., LL 1559, fols. 1-3.
16. For her, see Tallemant des Reaux, Historiettes, ed. Mongrédien (Paris: Garnier, n.d.), IV, pp. 9 ff; and for the Gallands and their fortune, Dubuisson-Aubenay, Journal des guerres civiles, ed. Saige (Paris, 1883), I, pp. 137, 139.
17. Ciprut, p. 208.
18. A.N. S* 4291, p. 373.
19. Loret, II, April 1657.
20. Loret, II, pp. 509-10.
21. Loret, III, p. 249.
22. A.N., LL 1557, p. 13.
23. A.N., M.C., XCIX, 268, April 29, 1676.
24. A.N., LL 1560, fol. 70v.
25. A.N., LL 1556, p. 148.