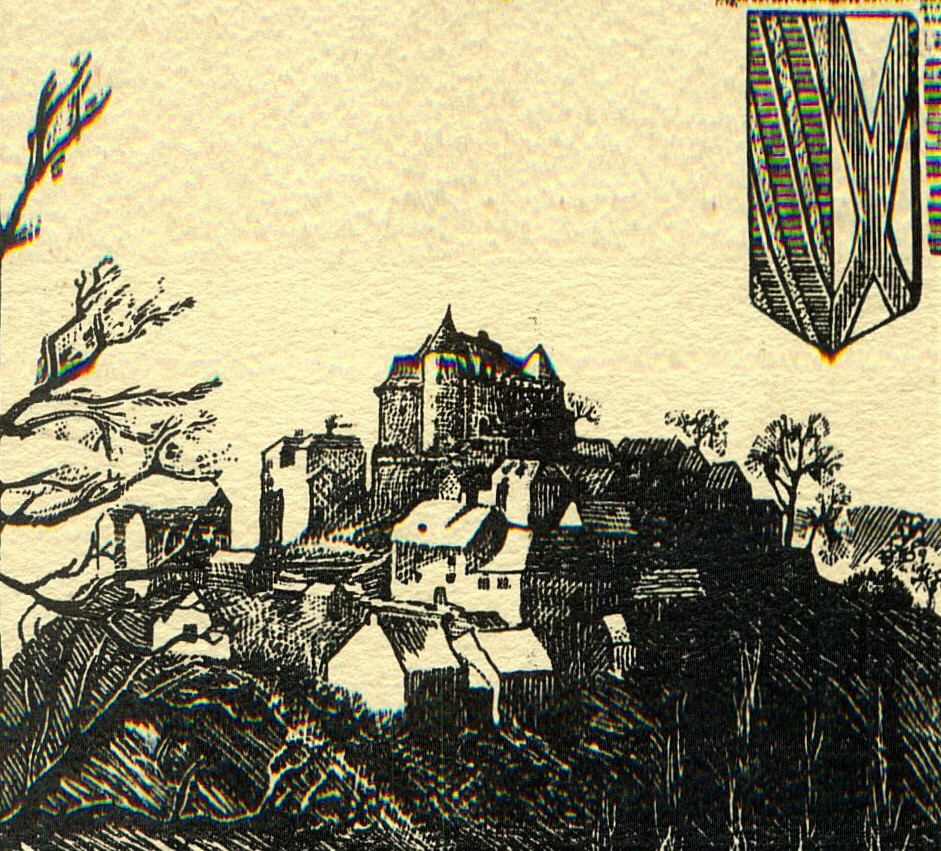 The
Ranums'
The
Ranums'
Panat Times
Volume 1, redone Dec. 2014
"Feindre des poutres pour faire simmétrie aux vrayes":
La rénovation de l'hôtel de Guise, 1666-1667
Back in 2000, Patricia M. Ranum began trying to make sense of eight notarial actes that she had found while going systematically through the papers of Notary CXII, preserved at the Archives Nationales in Paris. In the process, she discovered contracts for the renovation of the Hôtel, signed by Marie de Lorraine (Mlle de Guise). The results were an article, " 'Feindre des poutres pour faire Simmetrie aux vrayes,' La rénovation de l'hôtel de Guise, 1666-1667," published in Histoire et Archives no. 10, July-December 2001.
She wishes to thank Histoire et Archives for permission to put the article on line, where it joins her reconstruction of the Mercy church near the Hôtel de Guise, where Mlle de Guise had a chapel. (A third reconstruction of a lost building, the Jesuit Novitiate of the rue du Pot-de-Fer, is forthcoming, as part of her edition and translation of manuscript Instructions to be published by the Institute for Jesuit Sources: Beginning to be a Jesuit)
Since the article from Histoire et Archives is very long, it has been broken into several parts:
1: Prélude à la rénovation de l'hôtel de Guise, 1666-1667
4: Une promenade à travers les appartements de l'hôtel de Guise
The illustrations have been subdivided here into three groups:
Figures 1 and 2: The hotel and the surrounding land
Plans I, II a, II b, and II c, which show transformations made in 1666-67
Figures 4, 5 and 6, which show perspectives onto the gardens designed by Le Nôtre
(Note: The original Figure 5 has been incorporated into part III of the article.)
The complete texts of the notarial documents upon which Patricia Ranum based the article:
Document 1: Marché with Jacques Gabriel, September 1666
Document 2: Second marché with Jacques Gabriel, master mason, February 1667
Document 3: Marché with André Le Nôtre, garden designer, October 1667
Documents 4, 5, 6, 7 and 8: Some lesser contracts, 1667-1670
Dans notre présentation de ce grand projet de rénovation, nous insérons des renvois à nos différents plans. Par exemple, "II a, 6, g" renvoie le lecteur au plan II a, et plus précisément à la pièce marquée par 6 et g c'est à dire, la "salle" de l'appartement de Mlle de Guise, sis au rez-de-chaussée. Ces mêmes chiffres gras, 6 et g, renvoient aussi à des paragraphes des deux marchés de Gabriel, publiés en annexe: les paragraphes du premier marché portent un chiffre en gras, et les paragraphes du second, une lettre.